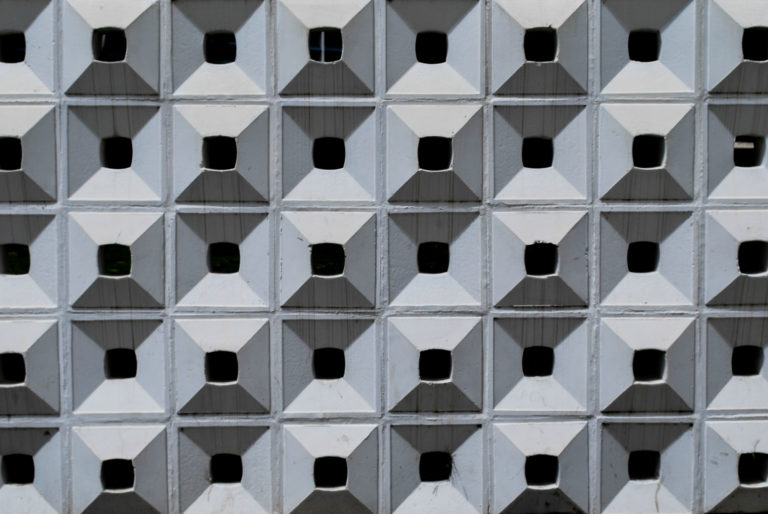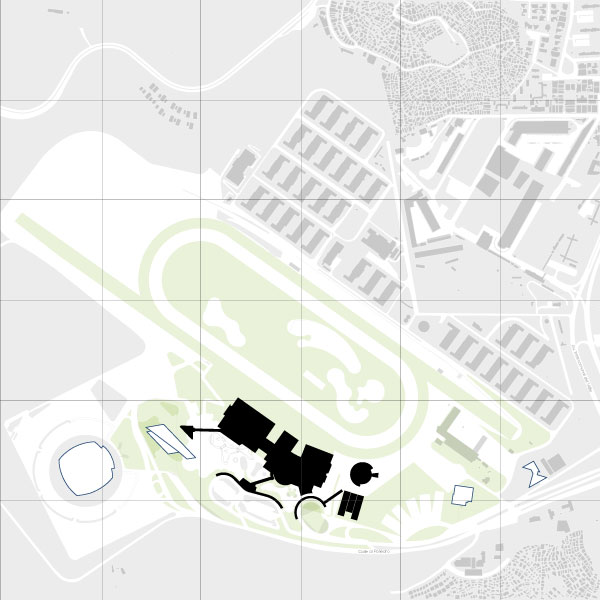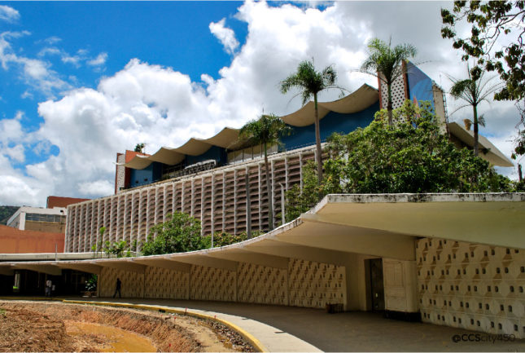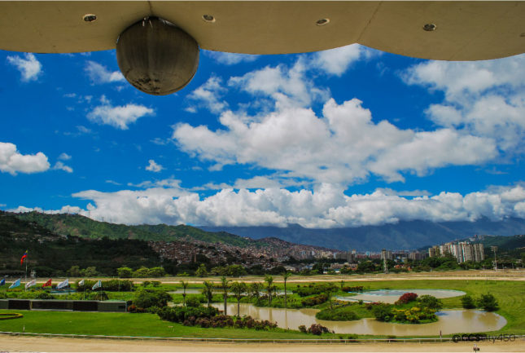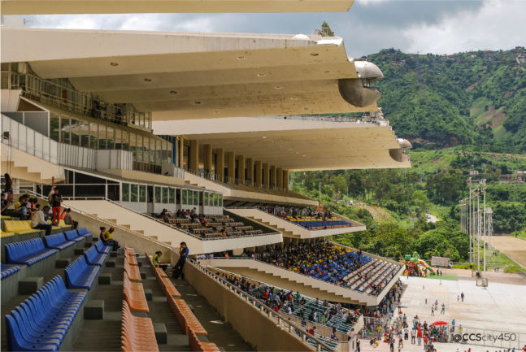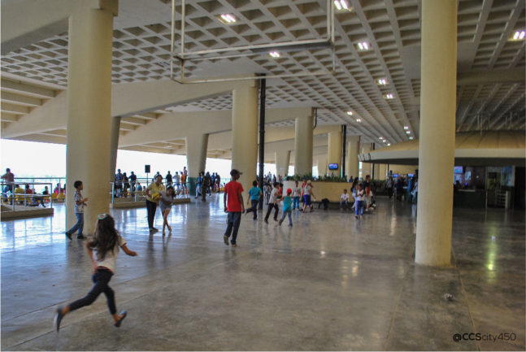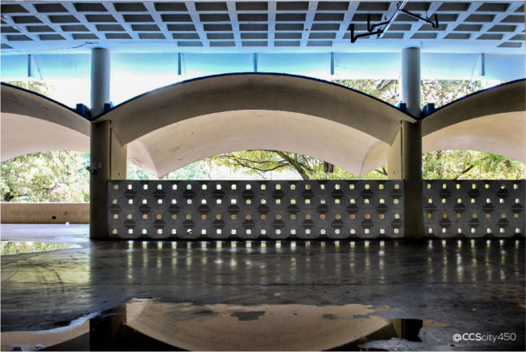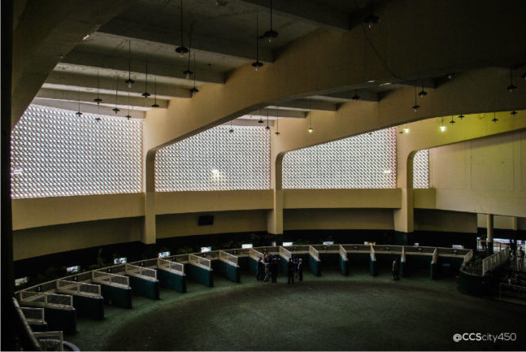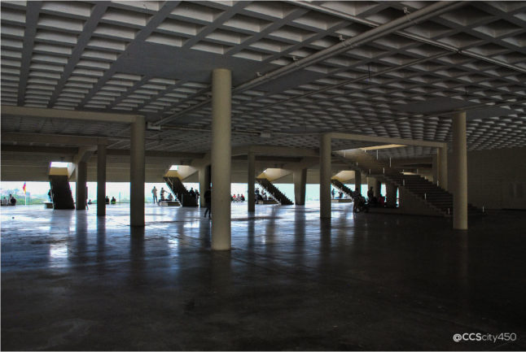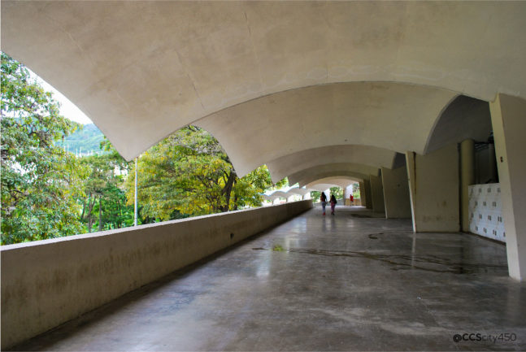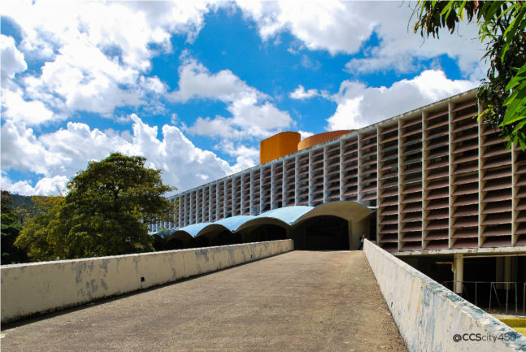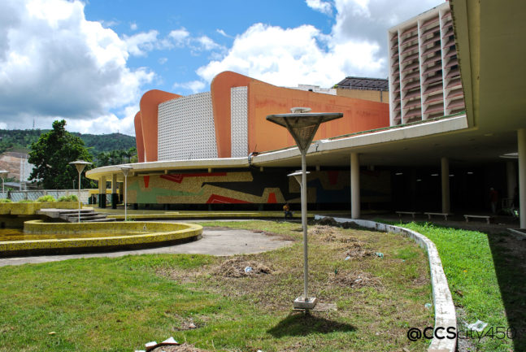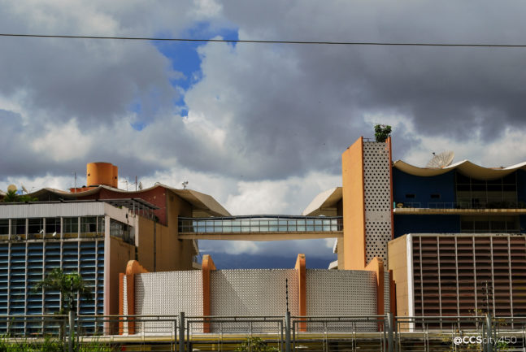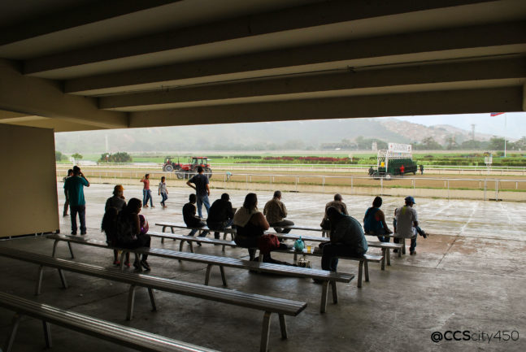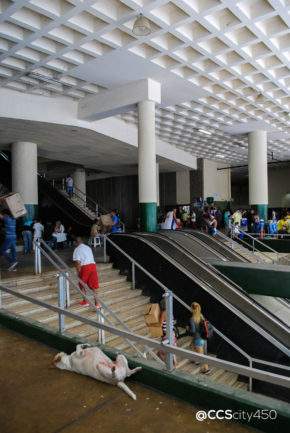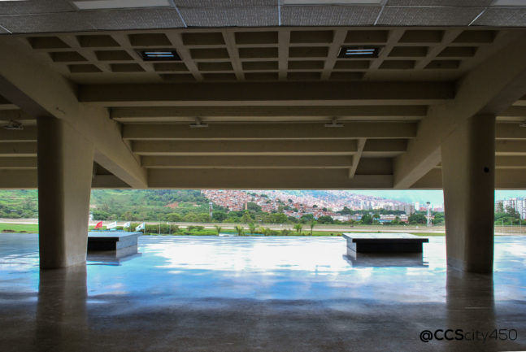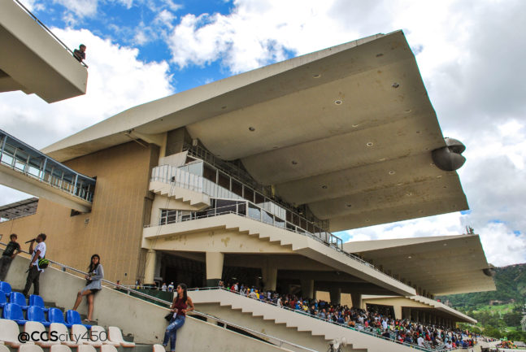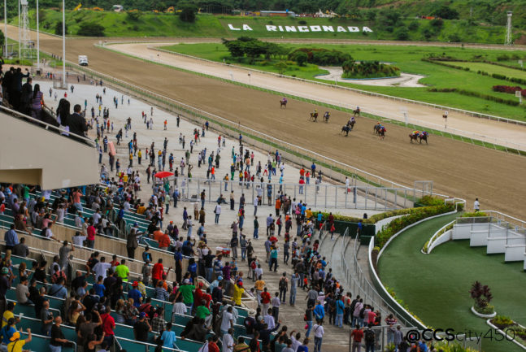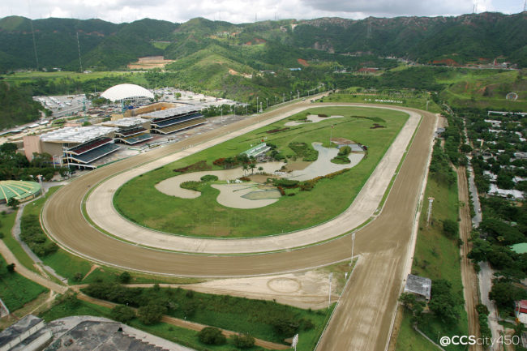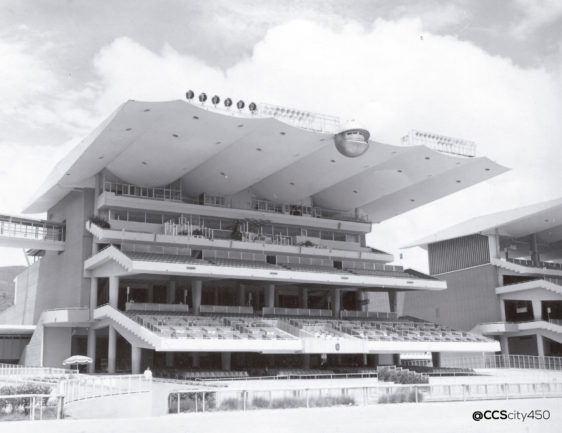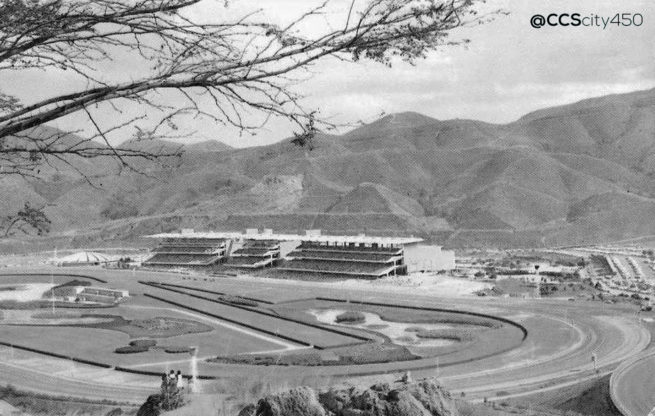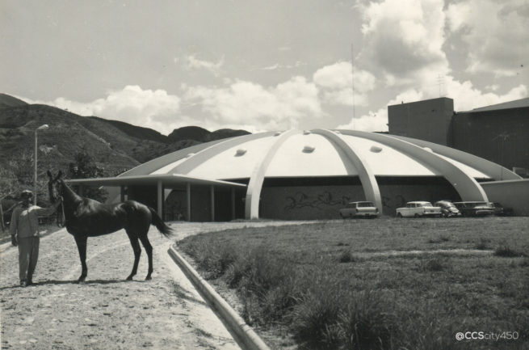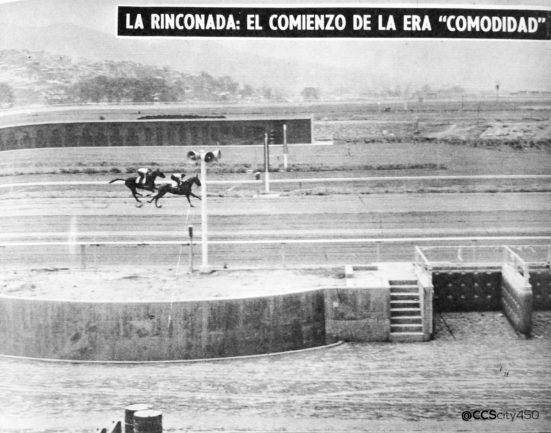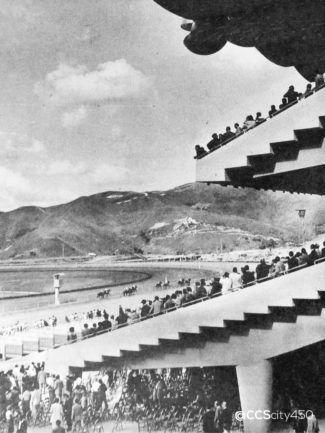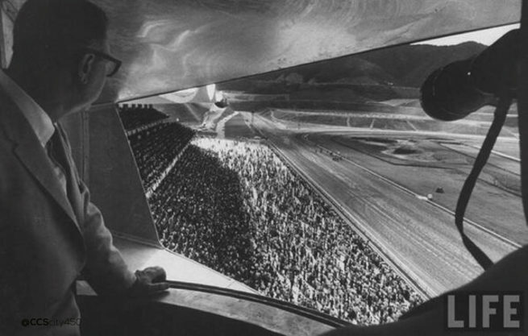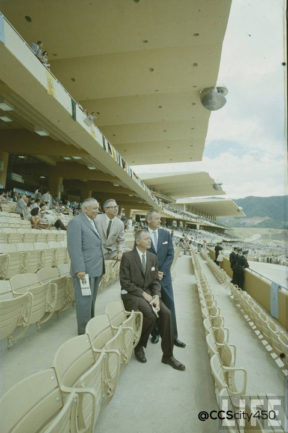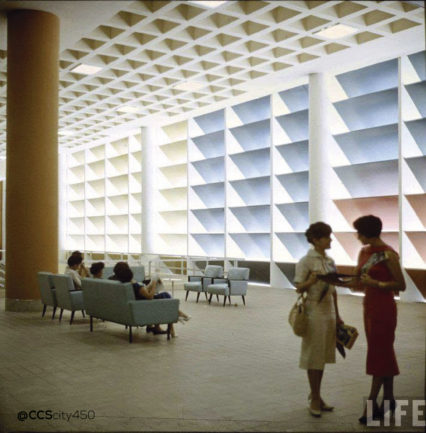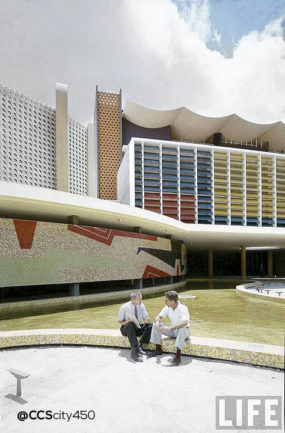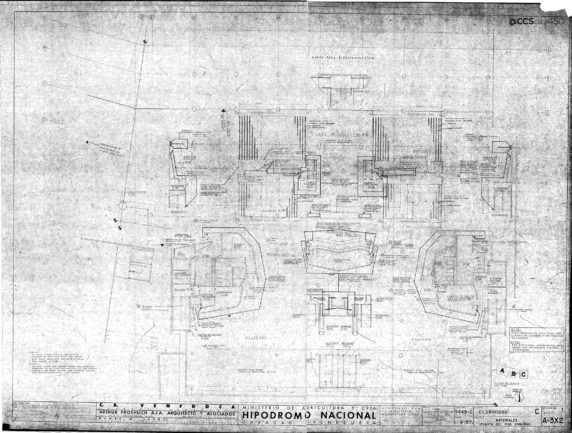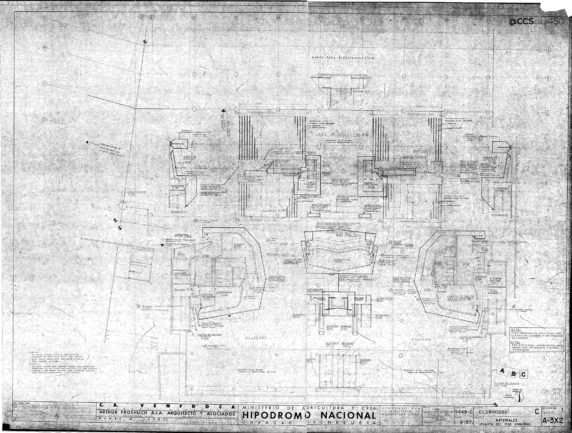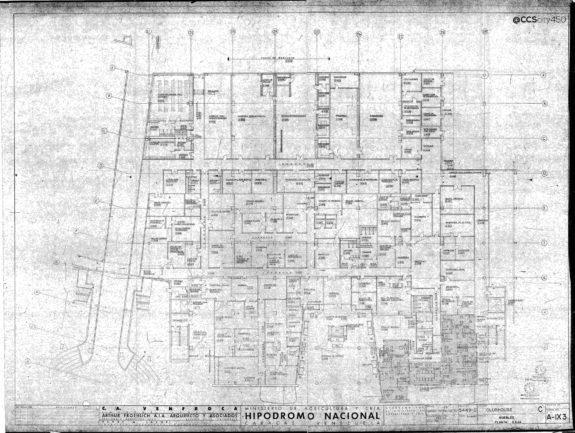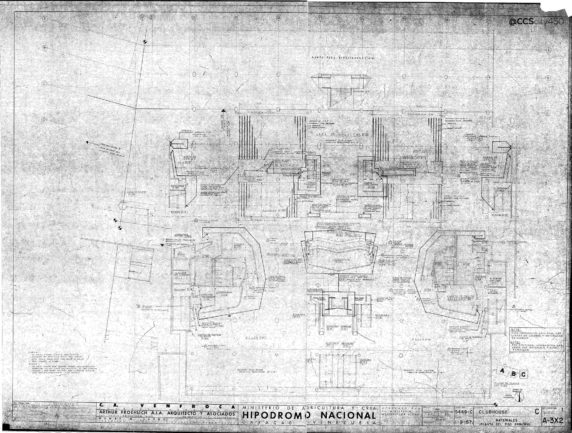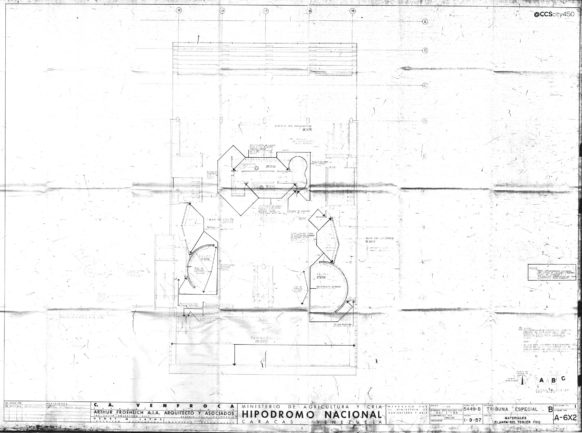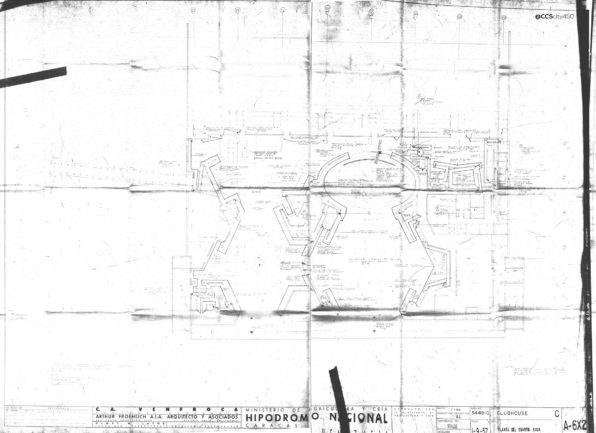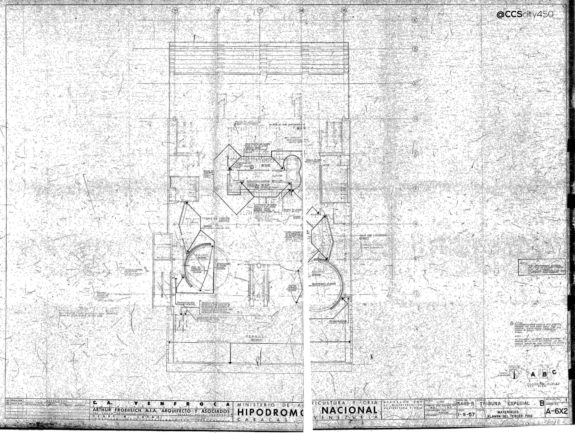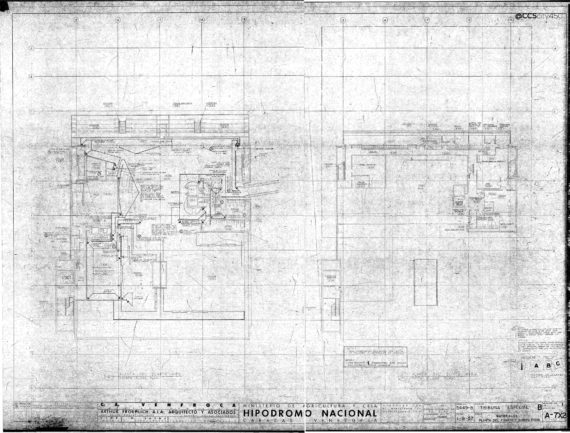Hipódromo La Rinconada
Arq. Arthur B. Froehlich
Ing. Henry Layne e Ing. Tung-Yen Lin
Roberto Burle-Marx, Fernando Tábora y John Stoddart. 1959
Material Historiográfico
DATOS y BIBLIOGRAFÍA
Hipódromo La Rinconada,
Fecha de construcción. 1954[1]-1959[2]
Sector La Rinconada, Municipio Libertador
Proyecto original:
Arthur Froehlich Arquitecto y Asociados
Estructura:
Ing. Henry M. Layne
Ing. T. Y. Lin[3] (Cubierta pretensada)
Paisajismo:
Roberto Burle Marx y asociados Fernando Tábora y John Stoddart[4]
Construcción:
C.A. Venfroca
-Arthur Froehlich[5] (Los Angeles, CA, 17/05/1909-Malibu, CA, 03/10/1985)[6]
Arquitecto, University of California, Berkeley, 1930[7]
Dibujante, Milton M. Friedman, Architect, Los Angeles, CA, 1927-1930
Dibujante, Paul Jeffers, Engineer, Los Angeles, CA, 1930, 1932 y 1934. Dibujante en el proyecto del hipódromo Santa Anita, CA, 1934
Diseñador y Jefe de Dibujantes, Marshall Wilkinson, Architect, Los Angeles, CA, 1935-1937[8]
Socio Principal, Arthur Froehlich & Associates, Architects, Beverly Hills, CA, 1938-
Froehlich & Kow, 1978-1985[9]
Arquitecto de los hipódromos Hollywood Park, Inglewood, LA (1938); Aqueduct, Queens, NY (1955-1959), Belmont Park, Elmont, New York (1964-1968), y Keeneland en Lexington, Kentucky (1976).[10]
-Henry M. Layne
Henry M. Layne y T.Y. Lin (1959). “Prestressed Concrete Shell Fpr Grandstand Roofs”, Journal Proceedings, Volumen 56, Nª 11, pp. 409-422. [Artículo sobre la cubierta del Hipódromo La Rinconada]
-Tung-Yen Lin (Fuzhou, China, 14/11/1912-El Cerrito, CA, 15/11/2003)[11]
Ingeniero Civil, Jiaotong University’s Tangshan Engineering College (actual Southwest Jiaotong University), 1931
Master, Ingeniería Civil, University of California, Berkeley, 1933. Su tesis de maestría fue la primera tesis estudiantil publicada por la American Society of Civil Engineers.
Ingeniero, Ministerio Chino de Ferrocarriles, 1933. Supervisa el estudio, diseño y construcción de más de 1.000 puentes en las regiones montañosas de China, 1937.
Profesor, Facultad de Ingeniería, UC Berkeley, 1946-1976. Inicia su investigación sobre concreto pretensado. Contribuye a la popularización del material, relativamente desconocido en Estados Unidos.
Recibe un Premio Fulbright para estudiar en Bélgica, 1953.
Funda T.Y. Lin and Associates, Los Angeles, CA, 1954.
Contribuye con la realización de la primera Conferencia Mundial sobre Concreto Pretensado, San Francisco, 1957. Asisten 1.200 ingenieros, científicos y fabricantes.
Cambia el nombre de su firma a T.Y. Lin International, 1969.
Recibe de manos del presidente Reagan la prestigiosa National Medal of Science, el más alto honor científico de Estados Unidos, Washington D.C., 1986.
Retiro de T.Y. Lin International, 1992.
Forma Lin Tung-Yen China, Inc., San Francisco, CA, 1992, firma centrada en la realización de varios proyectos de ingeniería en China.[12]
-Roberto Burle Marx
Funda Caracas Office of Burle Marx Cía Ltda, con Fernando Tábora y John Stoddard, Caracas, 1956-1964.[13]
-Fernando Tábora
-John Godfrey Stoddart (1929-)[14]
Referencias
[1] “This is when I just came back from Belgium. 1954. I was approached by architect Arthur Froelich (sic). He was commissioned by the goverment of Caracas, Venezuela, to design the entire racetrack”. T. Y. (Tung Yen; Bancroft Library. Regional Oral History Office; Eleanor Swent; Ben C. Gerwick; Mark Allen Ketchum; Margaret Lin (2001). T. Y. Lin «The Father of Prestressed Concrete”: oral history transcript. Teaching Engineers, Bridging Rivers and Borders, 1931 to 1999. Includes an Interview with Margaret Lin. With an Introduction by Alex C. Scordelis. Interviews Conducted by Eleanor Swent in 1999. Berkeley, CA: The Regents of the University of California, p. 212. Lin estuvo por primera vez en Caracas en 1958, justo cuando la cubierta del hipódromo estaba recién terminada. Luego vino dos veces más y comprobó el perfecto estado de la estructura.
[2] Se inauguró el 5 de julio de 1959: CNN en español (2012). “El Hipódromo La Rinconada, patrimonio de Caracas”, CNN en español. Ubicable en: http://cnnespanol.cnn.com/2012/11/29/el-hipodromo-la-rinconada-patrimonio-de-caracas/ [consulta septiembre 2017].
[3] “Colabora [T. Y. Lin] en la realización de estructuras significativas como las cubiertas del hipódromo de Caracas, junto a Arthur Froehlich, que disponen de un voladizo de 27,43 m, con un espesor de 7,6 cm.”: María Paz Llorente Zurdo (2016). El pretensado. La disolución de las tipologías constructivas del SXX. Tesis doctoral Escuela Técnica Superior de Arquitectura, Universidad Politécnica de Madrid, p. 36.
[4] Marta Iris Montero (2001). Roberto Burle Marx. The Lyrycal Landscape [1997]. Berkeley/Los Angeles: University of California Press, p. 187.
[5] “For a special reason, Froehlich remembered best his work on the Hipodromo National track in Caracas, Venezuela, which was completed in 1959. Froehlich designed the new track–three grandstands, a stable area, dirt and turf courses and a veterinary hospital–and it cost a staggering $80 million to build.
Froehlich had a picture on his office wall that showed him, Venezuelan President Jimenez Perez and several men touring the vacant land that was to be the track site.
‘Take a close look at everybody else in that picture,’ Froehlich said. ‘The president and I are the only ones not carrying machine guns.’», Bill Christine (1985). “Hollywood Park Architect Arthur Froehlich Is Dead”, Los Angeles Times, 5 de octubre.
[6] Ibíd.
[7] “Arthur Froehlich (Architect)”, PCAD. Ubicable en: http://pcad.lib.washington.edu/person/2039/ [consulta septiembre 2017].
[8] Ibíd.
[9] Bill Christine, Op. Cit.
[10] Ibíd.
[11] Sarah Yang (2003). “T.Y. Lin, world renowned structural engineer, dies at age 91”, UC Berkeley News. Berkeley, CA: UC Berkeley, 18 de noviembre. Lin es considerado uno de los más importantes ingenieros estructurales del siglo XX y el padre del concreto pretensado.
[12] Ibíd.
[13] Montero, Op. Cit.
[14] “Stoddart, born in London in 1929, obtained his degree in architecture in that city in 1953. In 1954 he went to Brazil and joined the studio of Burle Marx, working in close collaboration with him and with Tabora”: Annick Sanjurjo, editora (1993). Contemporary Latin American Artists: Exhibitions at the Organization of American States 1965-1985, Volumen 2. Metuchen, NJ: Scarecrow Press, p. 136.
Basado en
Viso I., Peña M.I., Vegas F., 2015 .Caracas del Valle al Mar. Guía de Arquitectura y Paisaje.
Junta de Andalucía y Ediciones FAU. España/Caracas.
Bibliografía adicional
Notas sobre los distritos petroleros, con Henry Vicente. Caracas 14/06/2017.
Planos originales Ingeniería Municipal de Caracas, consultados en 17/06/ 2017
American Architecture in CCS Exhibition 2017, Nov 2016. DOCOMOMOve
Lista FE revisada por DOCOMOMOve, 060217
Archivos Copred. MIP 2002
Hernández de Lasala, S. 2004. Años de Ambigüedad. La arquitectura en Caracas. Exxon Mobil de Venezuela S.A. Santiago de León de Caracas 1567-2030
González Casas, L. 2004.Los extraños acordes de una sinfonía metropolitana. Exxon Mobil de Venezuela S.A. Santiago de León de Caracas 1567-2030
Niño Araque, W2004. Ciudad definitiva. Un paisaje completamente moderno 1950-58. Exxon Mobil de Venezuela S.A. Santiago de León de Caracas 1567-2030
 Plano de Planta. Fuente :FE
Plano de Planta. Fuente :FE  Fachada del Hipódromo. Fuente: FE
Fachada del Hipódromo. Fuente: FE 